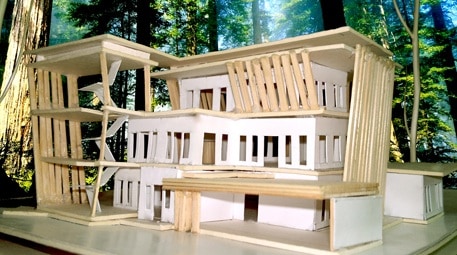
Home design to save energy
Nowadays, we lose the word “energy” and much more. In this modern technology nowadays more and more prosperous. Energy consumption is increasing as well. If we do not realize that The energy we use every day. In the future, it will go away soon. We should save energy From today By the beginning of ourselves first. To power in this world of ours is enough to pass on to our future generations can continue. Therefore, we should design our homes to save energy. Here’s how: • tall trees to shield the sun. It will be a cold wind blows. Speed through the bush leaves in moderation. To reduce the temperature near the house and outside. Anti-wind blew through the house, too. We should plant trees on the east and west • Take the landscape architect used. To create an environment around The area is home to cool off by planting ground cover grass landscaped garden, a waterfall, etc. • soil around the house so high. The lower ground floor and some walls. It can be used to cool the soil. And planting shrubs near the house wall • Where space is limited. Gardening may be modified Or ivy on the fence or balcony. To blow hot air into the house. And reduce the strength of the sunlight that shines • The building is made from the roof gutters and drains. Or parts of the home to prevent moisture seeping into the house. Or may be obtained from the drain. Washing to water the plants • To make parking. Parking should be covered in the east. Or west To reduce heat coming into the house through direct • lining the roof and wall insulation. The thickness of the insulation must be used. Based on the need to reduce the heat. However, most of the insulation with a thickness of about 2-3 inches (50-75 mm.) For roof and wall insulation, there are several types of insulation, fiberglass insulation, ceramic fiber insulation, etc. • Use light-colored roof tiles. To reflect heat better • Paint the exterior walls of the house is light. Using materials that are glossy and humidity • For walls with a veranda. Use a door or window type doors swing open. Which can control the amount of air is better to use a door or window of the sliding glass window • Install only the minimum required. The lack of natural light. And should not be installed on the east and west • For rooms over a parking space. Balcony or open space There should be painted or sprayed insulating the ceiling of the garage. Or balconies that open To prevent heat conduction from the outside through the floor into the room • Do canopy with glass windows. The canopy is made only on the filing of the window. The north and south. You can cover the sun during the midday and afternoon. The canopy is made of the same file on both the top and side. The windows on the east and west • Install curtains or blinds in the window glass. To prevent the heat from the light Sunday inside the home The Film on the window glass to prevent solar heat even better. But the cost is not higher is preferable • Install exhaust fan on the roof. To suck hot air out of the attic and exterior • Do veranda roof in the east and the west as a seat for a snack or cook outdoors, then reduce the heat to come. • In homes with leaks with cement or silicone (Silicone) on the slot lamp. Install a Ceiling Fan Channel is prepared for the water pipe, etc. to prevent. Heat from the outside through leaks on the ceilings • Seamless. The walls between the windows and doors to prevent. Heat and moisture from the outside through the House • Deploy desk to face the wall with natural light • Place the cabinets and shelves to fit a windscreen does not obstruct ventilation and shading •. Always maintain clean carpets, curtains, sofa, not wet. To reduce the heat

